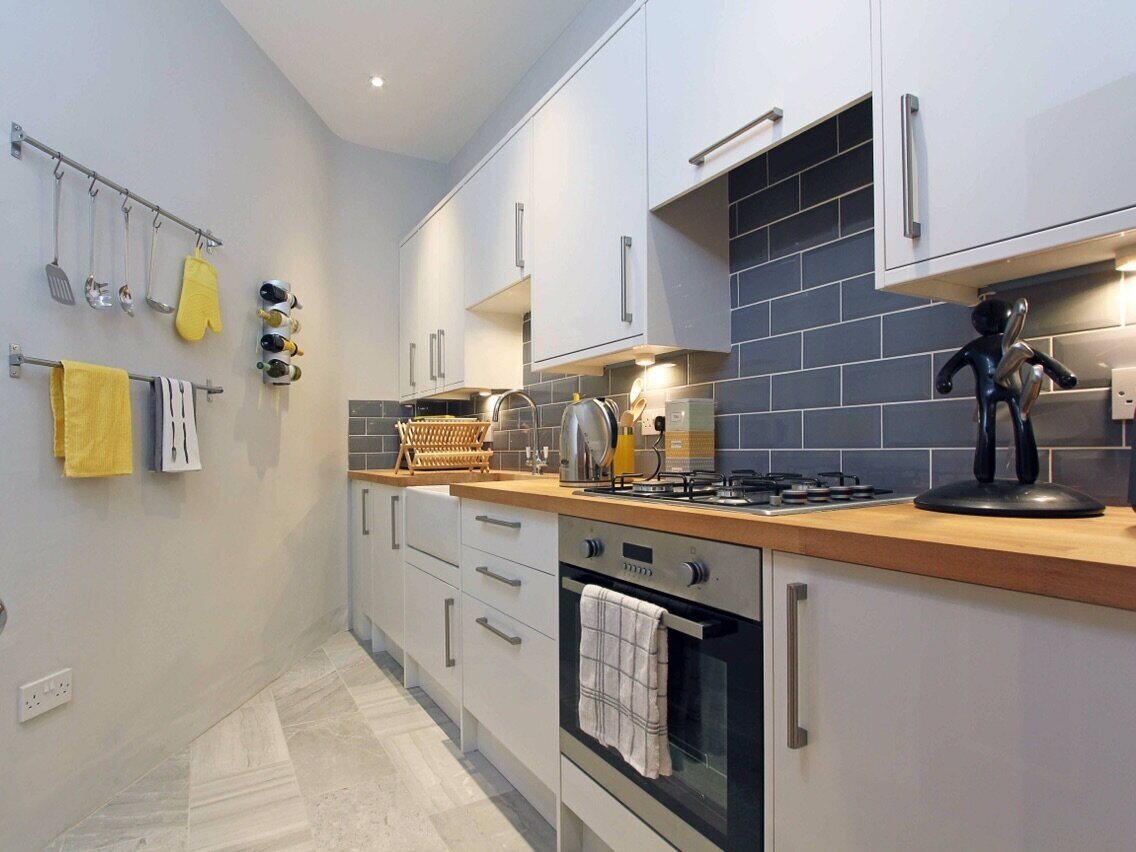Home Transformation - Throwback
This was my first proper interior design gig. Graeme had bought a fixer upper with a neutral colour palette in mind but, I suggested something a little more adventurous. I was going for a New York loft apartment feel and proposed we furnish the place too. We were a new couple at this point so, to my amazement, he agreed without hesitation, set a budget for me and didn’t question a thing! I guess that’s why we’re still going strong!
Lounge Before
Lounge After
We carried out most of the work ourselves, stripping everything out, including several layers of flooring and wallpaper. For about six months, all we did was work our 9-5 office jobs, meet at the flat and work on that until midnight. We would eat on the go and then repeat. We even spent most of our weekends there.
Dining Area Before
Dining Area After
Previously, there was no kitchen in the flat, just a sink in the back room by the window. So, we decided to put the kitchen into the box room. It’s an odd shaped angular room so we put units along one wall, some rails on the opposite wall and a free standing fridge behind the door. The living room, to the back, was also an unusual shape but, it had a nook perfect for a dining area. We decided to plumb the washing machine into a large cupboard and we converted a small box room into an en-suite bathroom. Here you can see the floor plan before and after.
Before
After
When it came to dressing the place, I wanted to see what I could do with as little money as possible. I used pallets as bed bases, made a dining table and bench from scaffolding boards, used a cable drum as a coffee table and tiled the en-suite with tiles I got for free. We exposed a brick wall in the shower room so we didn’t have to slate the whole thing. The brick really pops against the slate and I still love this combo.
Shower Room Before
Shower Room After
The previous owner had lived in the flat for 60 odd years and the last time it was decorated was probably the 70’s. There was varnished wallpaper underneath the wood-chip! When we steamed the wallpaper to get it loose, the water dripping down the walls looked like Cola. It seemed never-ending! There was a large pantry in the living room, which was used as a coal store. There was still coal inside it when we came to clear it out.
Kitchen Before
En-suite Before
Kitchen After
En-suite After
We learned a lot about building standards, pipe runs, ventilation, safety regulations, you name it! It was a steep learning curve but when you’re learning on the job, you tend to remember the experience and the information sticks. We were able to take a lot forward from this project onto others. So, although it wasn’t enjoyable some of the time, it was worth it!
Hallway Before
Hallway After
The whole flat wasn’t themed on New York loft. The bedrooms give off French chic and Scottish countryside vibes, but honestly, I was just so excited to be given the freedom to express myself. If it wasn’t for this experience, I truly believe my design style wouldn’t have developed into what it is now. I have come a long way and feel very proud looking back on these moments.
Bedroom 1 Before
Bedroom 1 After
We had a professional photographer take snaps of the place when we put it on the market. I was in such a rush to fluff all the pillows and get it looking perfect for the photographer arriving. Dressing the place is the best part but I like to take my time because I’m such a perfectionist! This curtain wire is sagging and the pictures are hanging too high, haha! Sometimes I’m my own worst critic!
Bedroom 2 Before
Bedroom 2 After
This flat was a time capsule, of sorts. We found old glass bottles of cleaning products and a milk coin under the floor. There was a note behind the panelling on one of the doors and a photo negative when we came to strip the wallpaper off the wall. It was an adventure and these little things definitely kept us entertained and motivated.
This note flew out when we took the ply off a panelled door
An old milk token found under the floor
A negative found behind the wallpaper
My design journey started here and I always look back fondly on this project so, I thought I would share it with you for that reason.

























